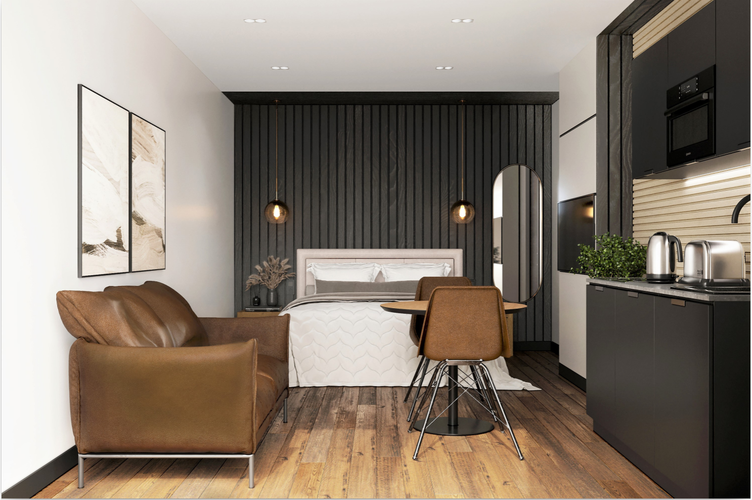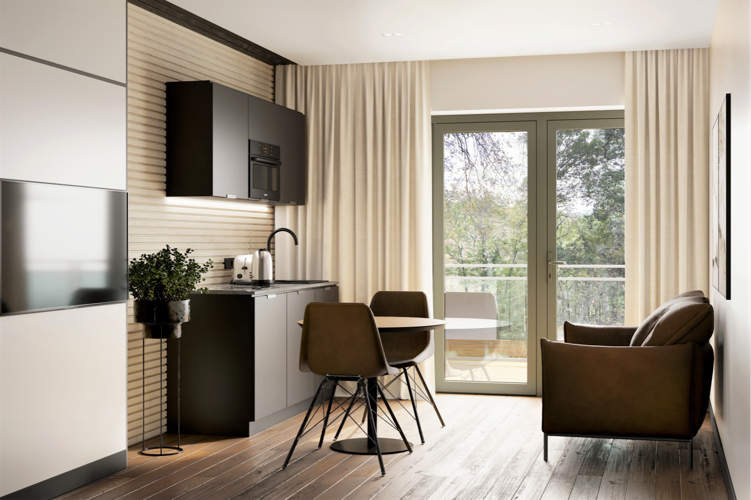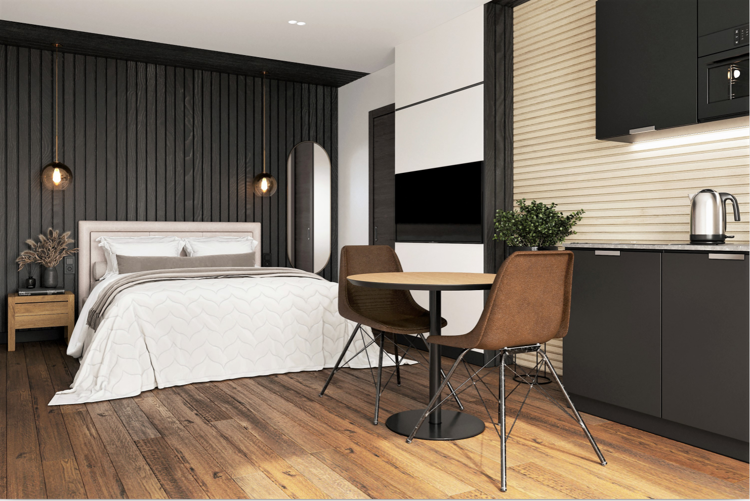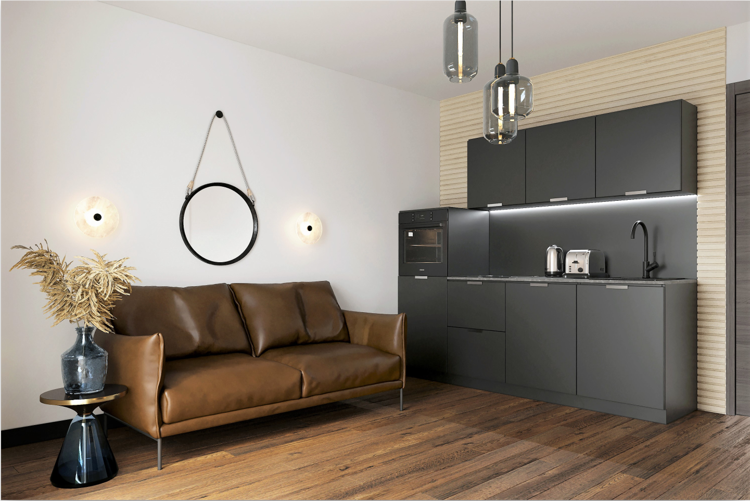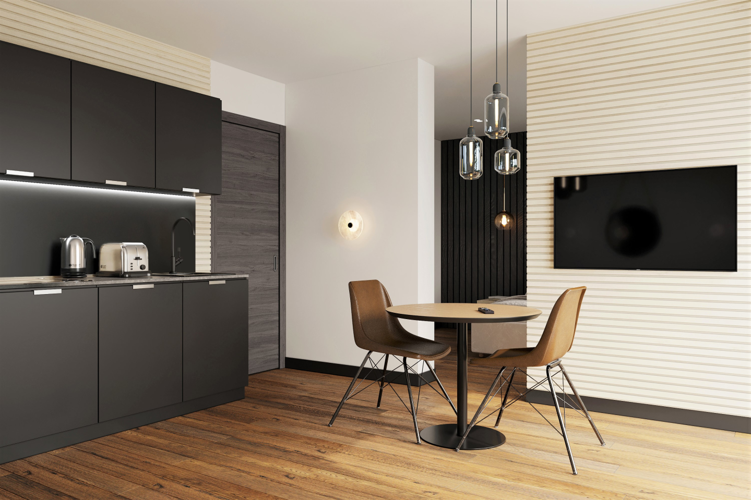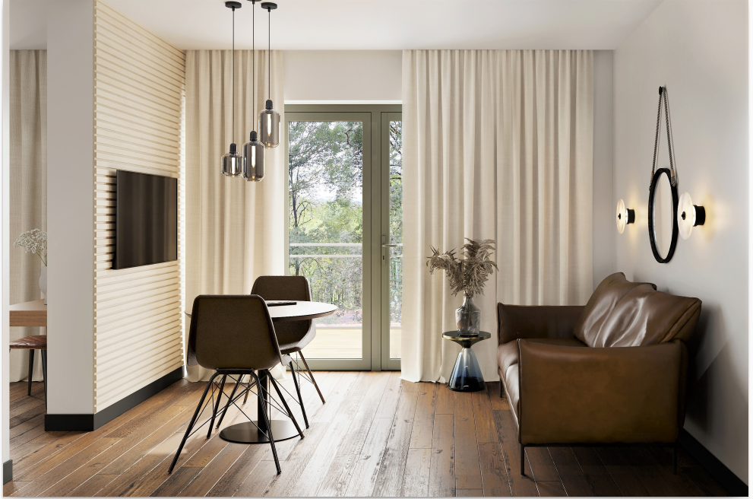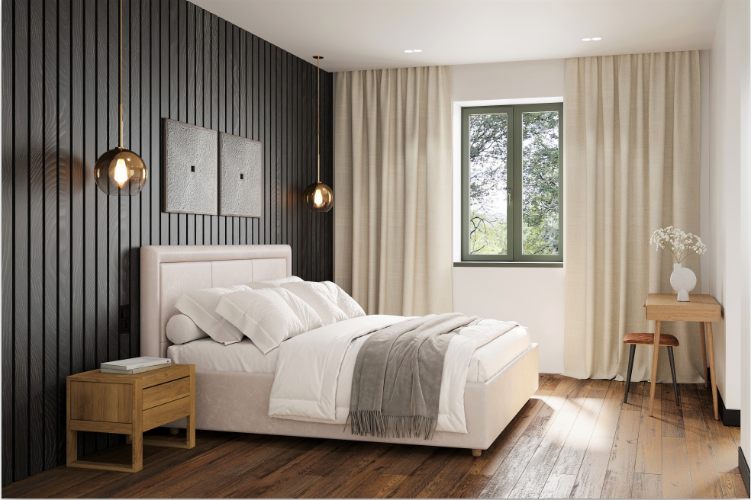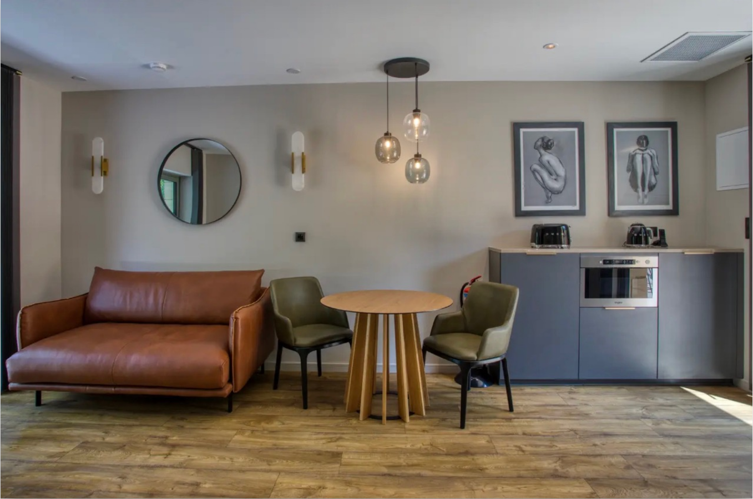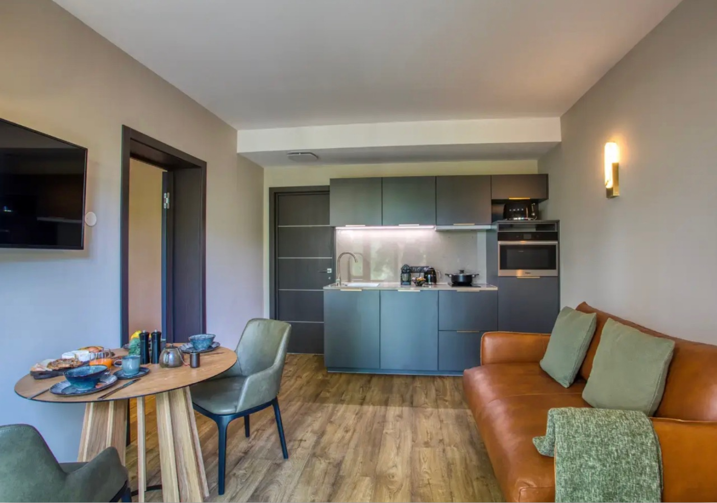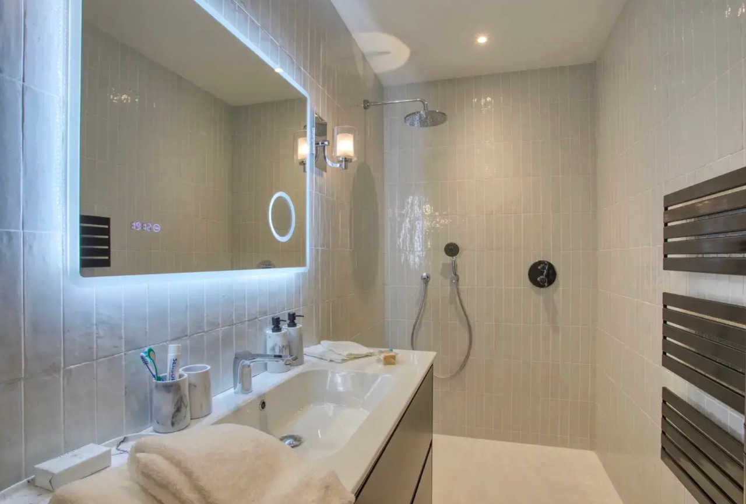Our collaborators
Our team of architects and collaborators bring creativity and expertise to every project
At Nicholas Groom Design, we specialize in renovation, architectural design, conception, and planning. Our English Speaking Architect leads a talented, creative, and passionate team of architectural collaborators, ensuring exceptional results for every project.
We believe that the best way to create inspiring and functional spaces is by working closely with industry experts, combining innovation with expertise to bring your vision to life.
Looking for expert guidance on your renovation or design project? Contact us today!
Who we are

Annie
Project coordination
Materials sourcing

Bénédicte
Planning Liaison : Prior declaration, Building permit, Urban planning certification.
Design and development.
CAD.

Gareth
3D Design
CAD

What we do
Sketch plan and finished plan
The creation of architectural designs follows a structured progression, from initial concept to a detailed, finalized plan. At the core of this process are two key stages:
Sketch Plan – The first step in bringing an architect’s vision to life. This rough outline captures the fundamental essence of the design, establishing the project’s direction.
Finished Plan – A refined and highly detailed version incorporating technical specifications, scaled measurements, and intricate architectural details, ensuring accuracy and feasibility.
With an English Speaking Architect, you’ll receive expert guidance at every stage, from conceptualization to execution.
Start your project today—contact us!
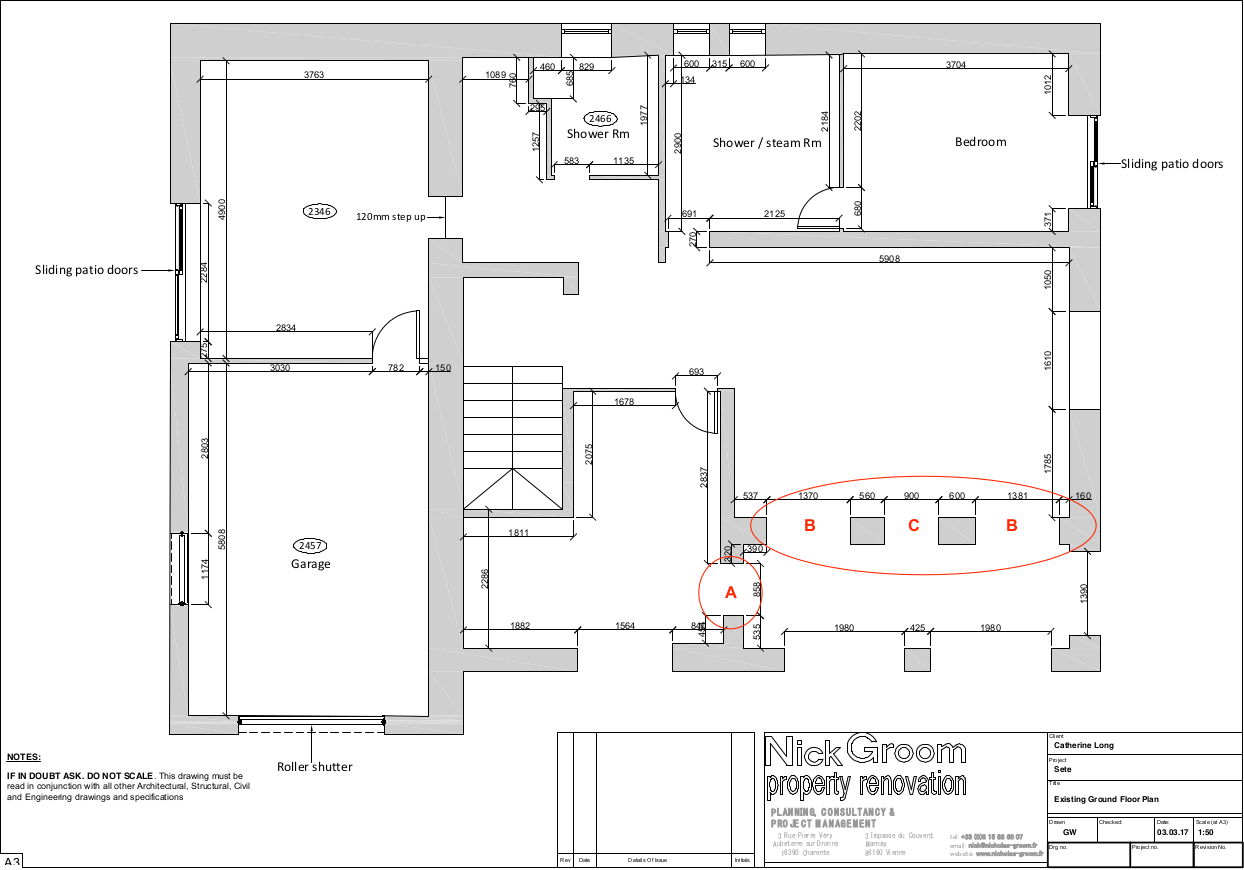
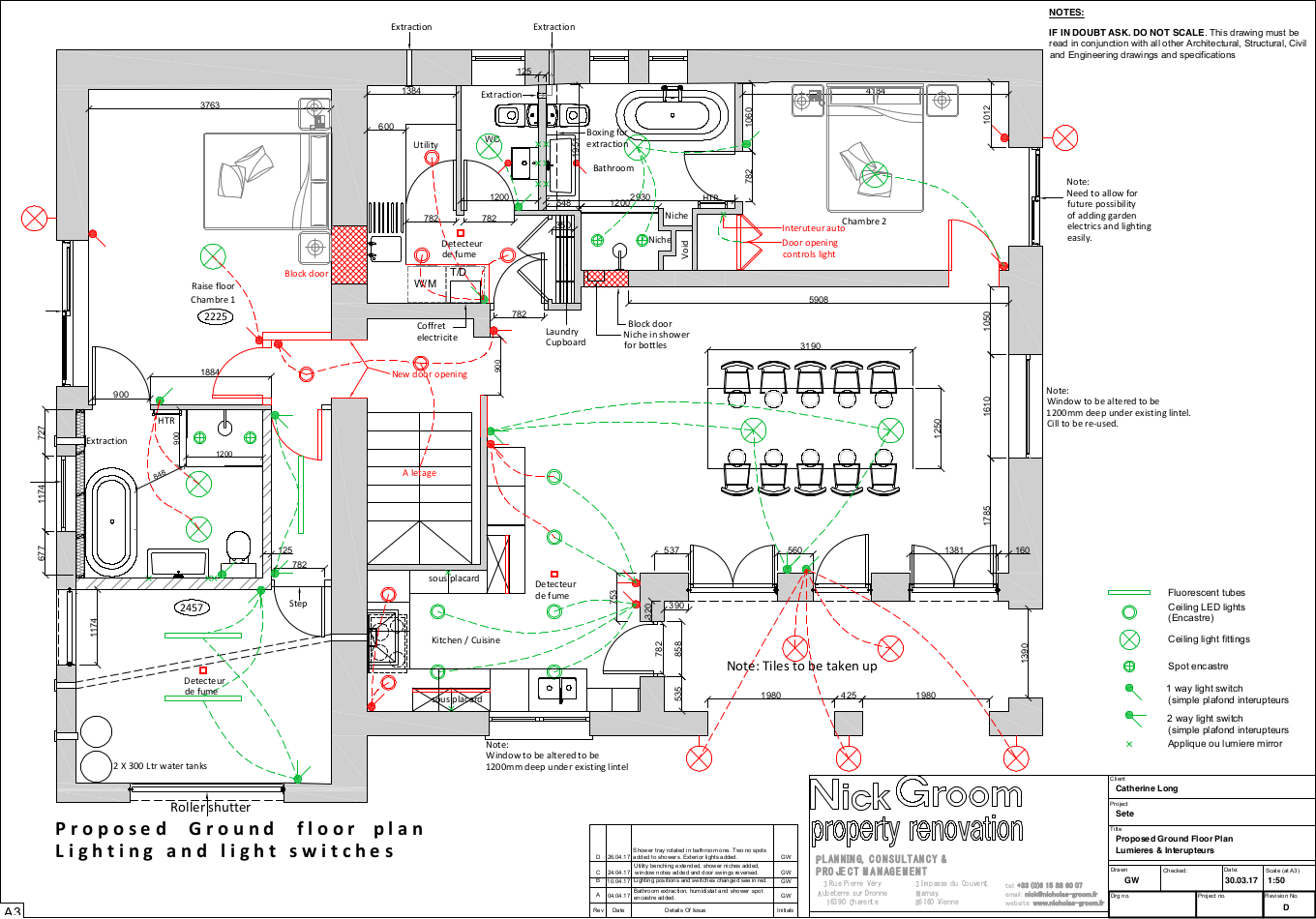
Sketch plan3D
Sketch Plan 3D revolutionizes architectural design by blending the fluidity of sketching with the realism of 3D modeling. This innovative technique allows for both conceptual freedom and precise spatial visualization.
Traditionally, architectural sketches relied on 2D drawings to outline basic ideas and layouts. However, with advanced software and technology, architects now harness 3D modeling to create immersive and highly detailed representations of their concepts.
With an English Speaking Architect, you can explore your project in stunning 3D, gaining a deeper understanding of the design before construction begins.
Bring your vision to life—contact us today!
Real Construction
In architecture, the construction phase is where designs take tangible form, transforming blueprints into real structures. This crucial stage brings the architectural vision to life, shaping the built environment with precision and expertise.
An English Speaking Architect plays a key role in this process, collaborating closely with construction teams, engineers, contractors, and stakeholders to ensure that every detail of the design is faithfully executed. From technical oversight to project coordination, we ensure a smooth and efficient transition from concept to completion.
Ready to turn your vision into reality? Contact us today!

